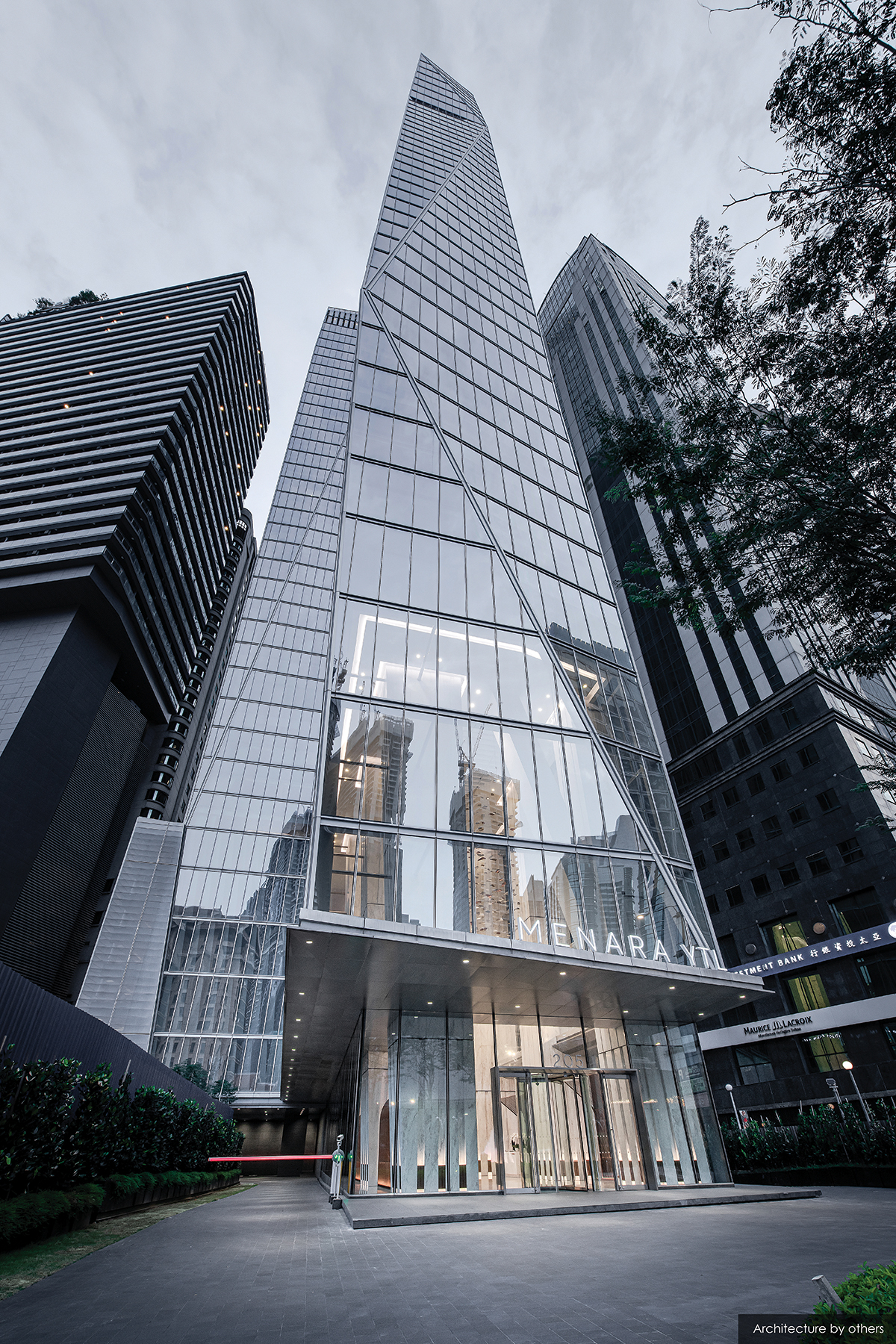
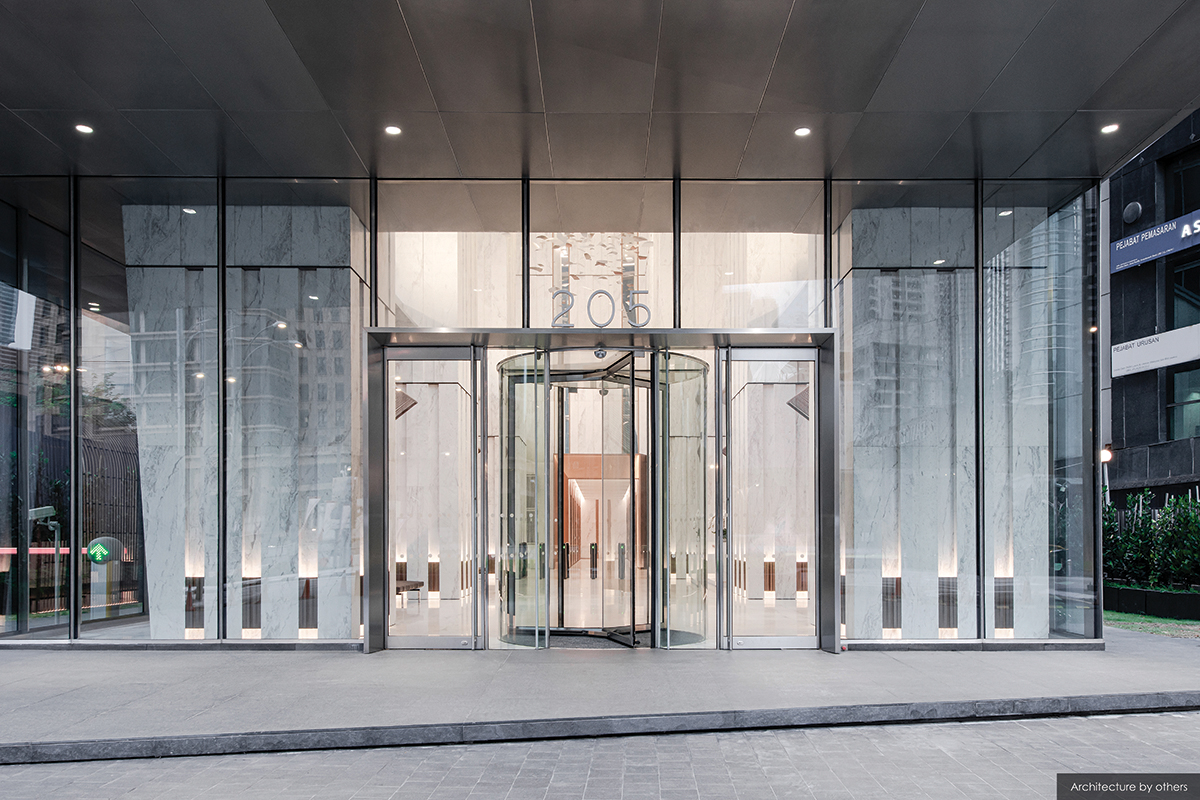
There are 2 main public area zones, the Ground Floor lobby, and 3 upper floors (levels 8-10) which comprises a host of collective meeting zones, and a cafe. At the Ground Floor, visitors are greeted by a vertically cavernous lobby which spans more than 25-meters in height (7 floors). The design challenge for MOD, was how to enhance the majestic quality of the space, yet not dwarf the human scale and provide a welcoming entrance. As such, the lobby is a study in proportion, light control and a disciplined use of materials. The soaring space has been designed to capture the rays of light in the daytime, and glow like a lantern in the evening. MOD designed the marbleclad columns such that its rhythm is denser and more grounded at the bottom, yet getting lighter towards the top, giving the impression of ascending lightness. MOD inserted horizontal striations and ridges using bronze accents, in the continuing pattern of white Bugatsa Marble, to provide visual relief rather than a continuous ascension to the top. A glittering art installation hovers like a cloud over a series of pavilion niches, which provide a sense of human scale in this vast space.
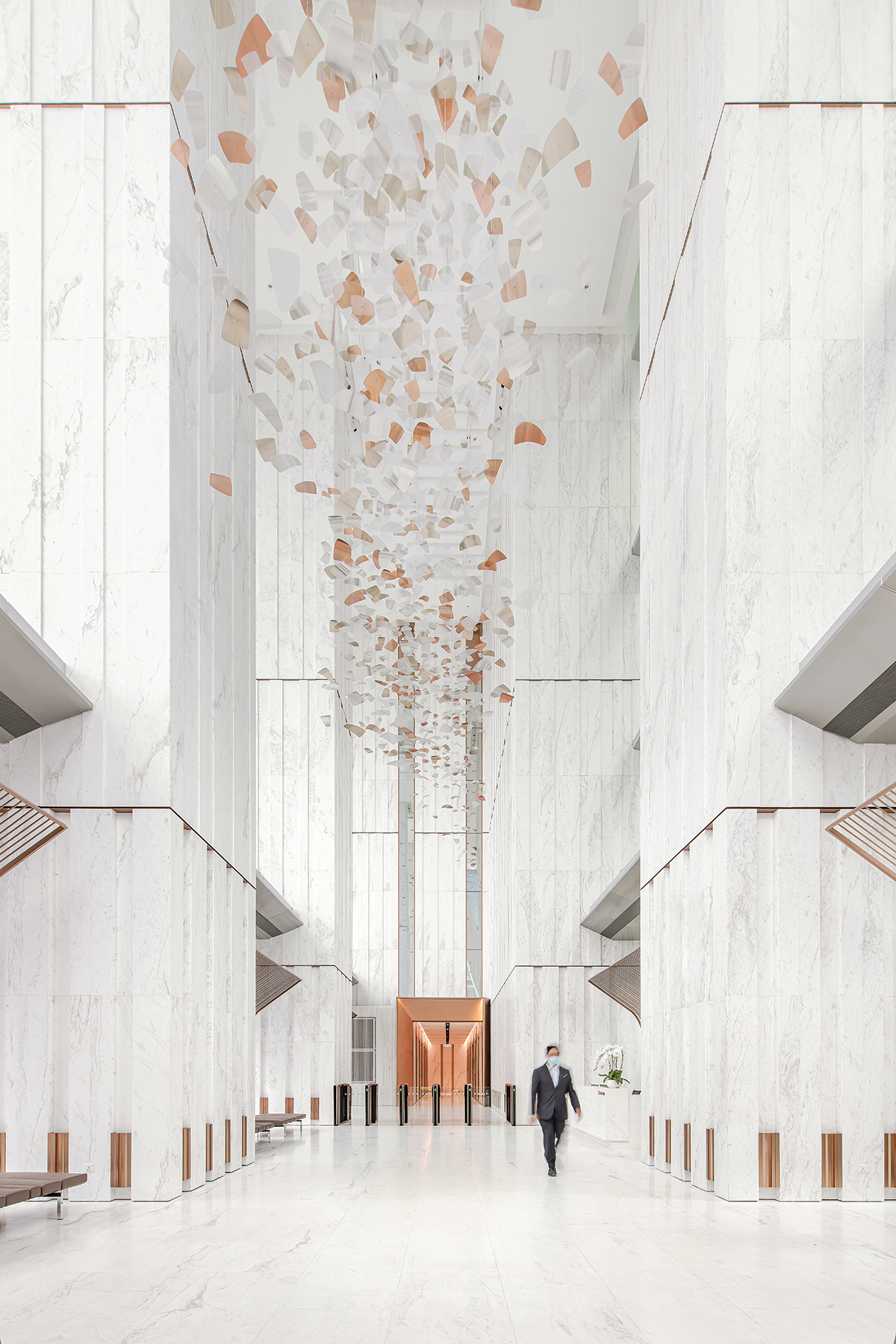
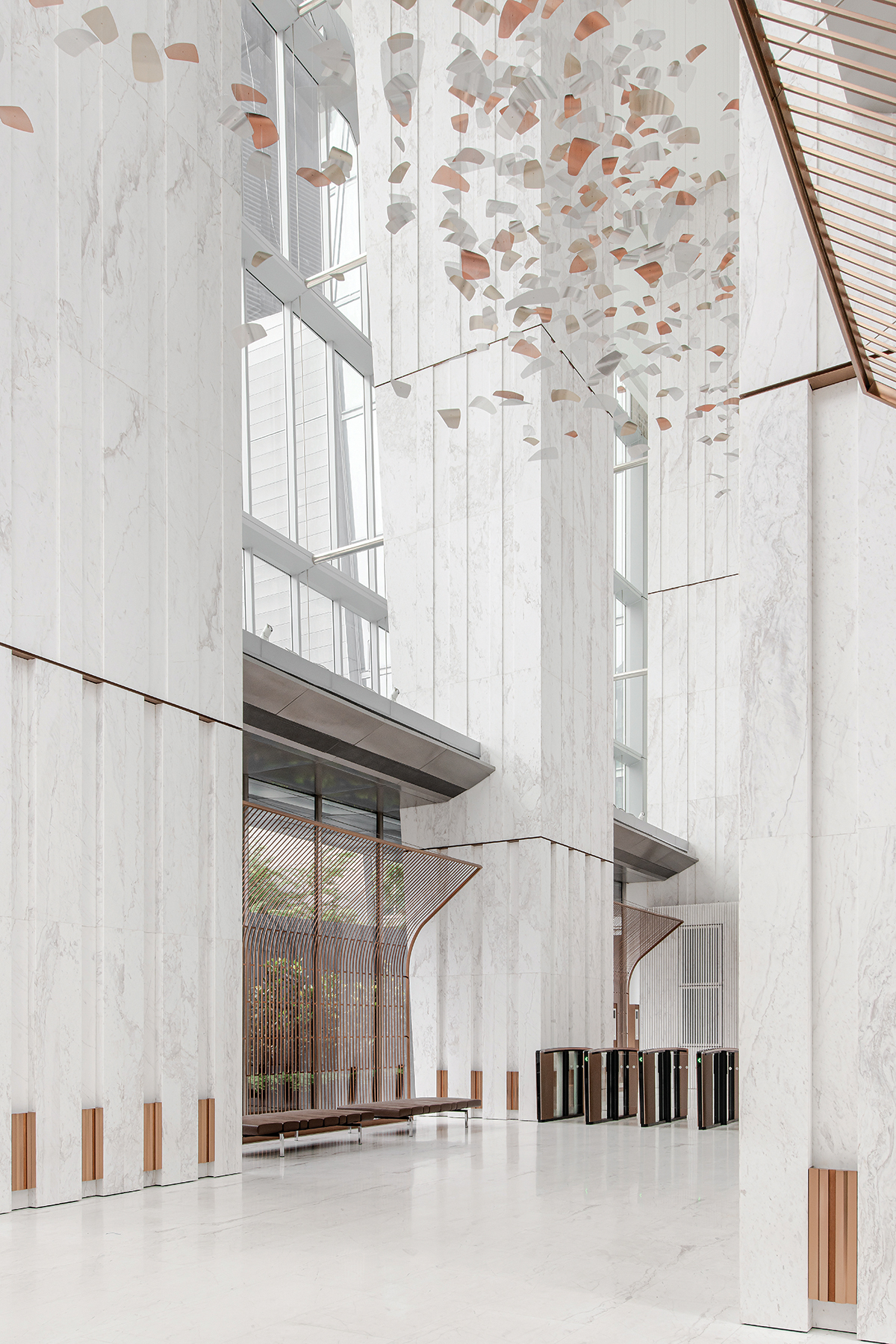
1955년 설립된 말레이시아의 대형 인프라 기업인 YTL Corporation Berhad는 작은 건설 회사에서 석유와 가스, 시멘트를 다루는 세계적인 회사로 성장했다. 각기 다른 장소에 사무실을 사용했던 회사는 처음으로 YTL의 부서 전체가 모여 그들의 고유 문화를 이어갈 새로운 오피스를 오픈했다. 회사를 설계한 MOD는 이번 프로젝트를 통해 각각의 부서들이 공유하는 공용 공간를 설계하고 통합된 브랜드 아이덴티티를 제시하면서 회사의 기업 전문성과 미래 지향적인 자세를 균형있게 보여줬다. YTL은 중요 공공 장소인 2개의 구역과 지상 로비, 그리고 단체 회의 구역으로 구성된 3개의 층으로 구성되어있다. 높은 층고의 1층 로비는 장엄한 공간을 백색 대리석으로 공간을 구성했고, 천장에는 반짝이는 금속 미술품들을 설치해 공간의 웅장함에 아름다움을 더했다.
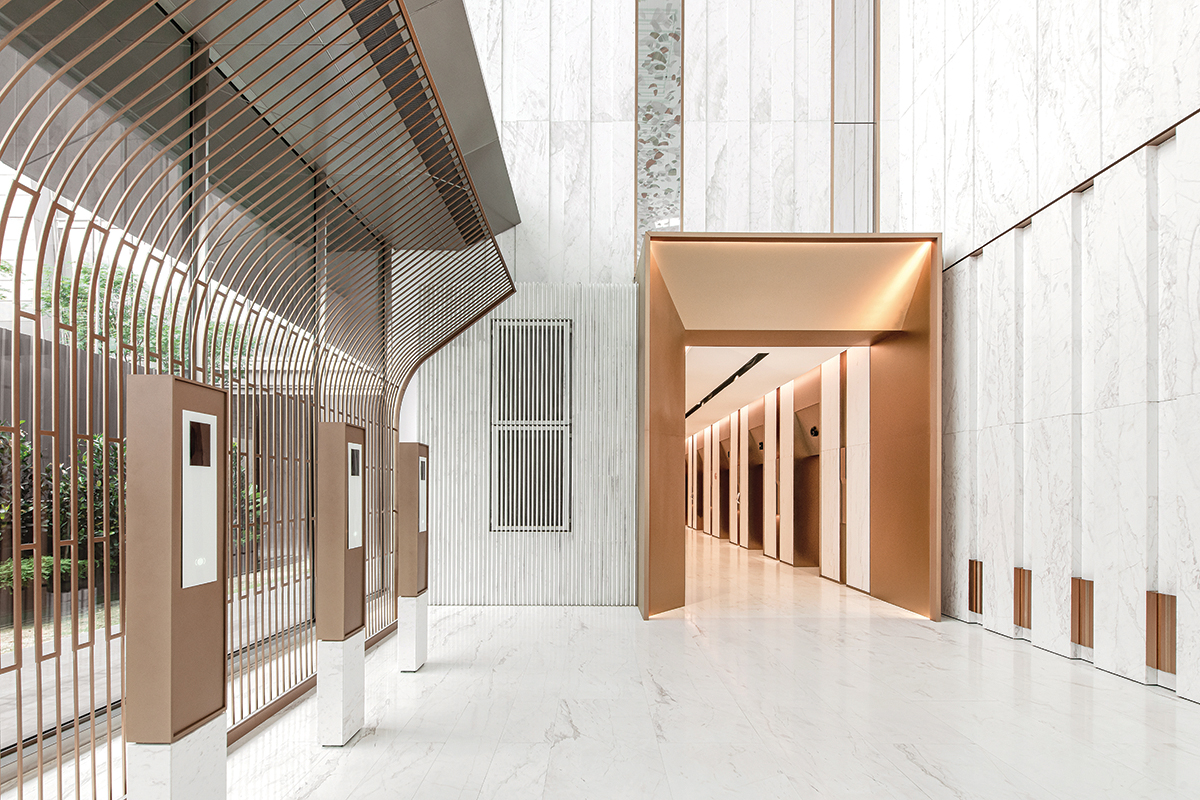
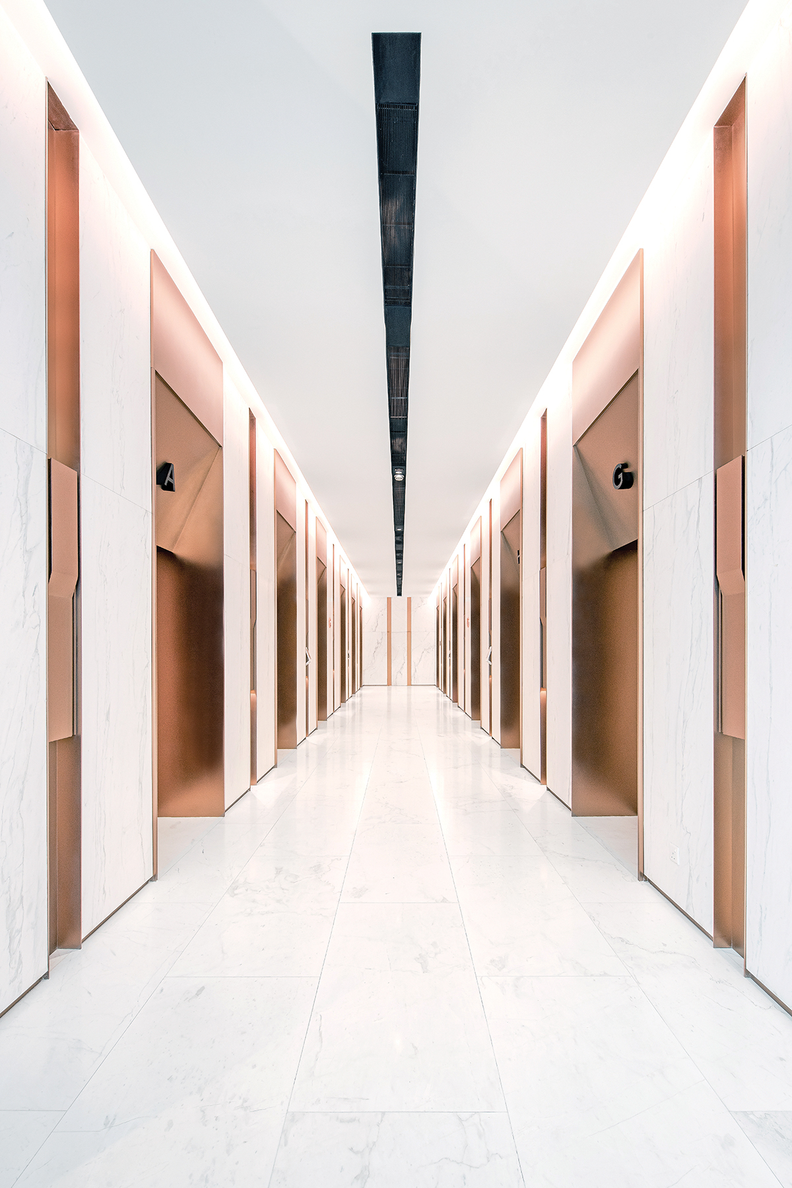
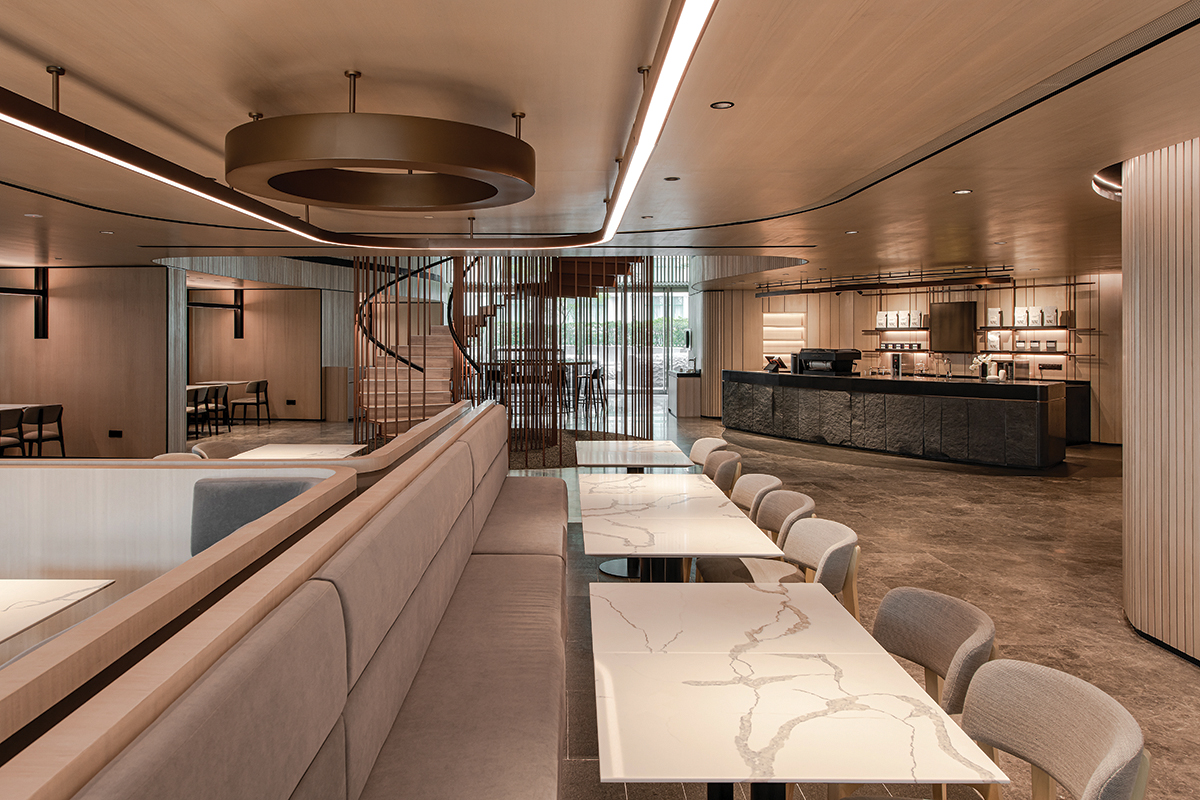
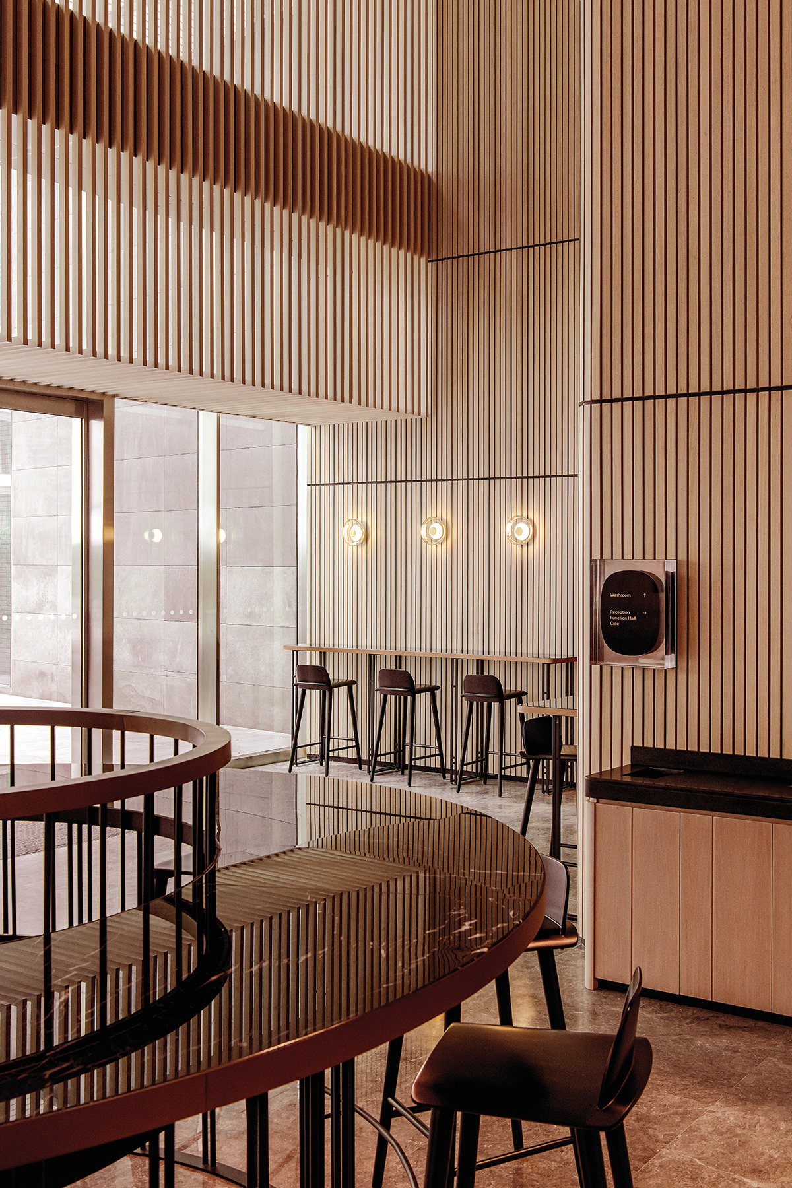
Levels 8 to 10 comprise a café, multiple types of open & closed meeting spaces and a 122-pax function room. This public zone is conceived to be an extension of the lobby area, and is conceptualized to be the point of interface between YTL staff and external visitors and consultants. The "heart" of L8 is the handsome grey granite café counter with bronze shelves and oak timber ceilings and walls. Serving up freshly baked confectionary as well as aromatic espressos, this café counter is designed with a rough-edged split-face granite on its vertical surfaces and a smooth black sesame polished granite for the horizontal counter. To introduce connectivity between Levels 8 and 9, MOD introduced a void and a feature spiral stair, designing an arresting and dynamic cage-like stair with vertical rods made of powdercoated bronze metal, sitting on a bed of black gravel. A visitor is meant to feel a sense of timeless elegance and beautifully crafted materiality whilst climbing the stair, with one hand on the elegant leather handrails.
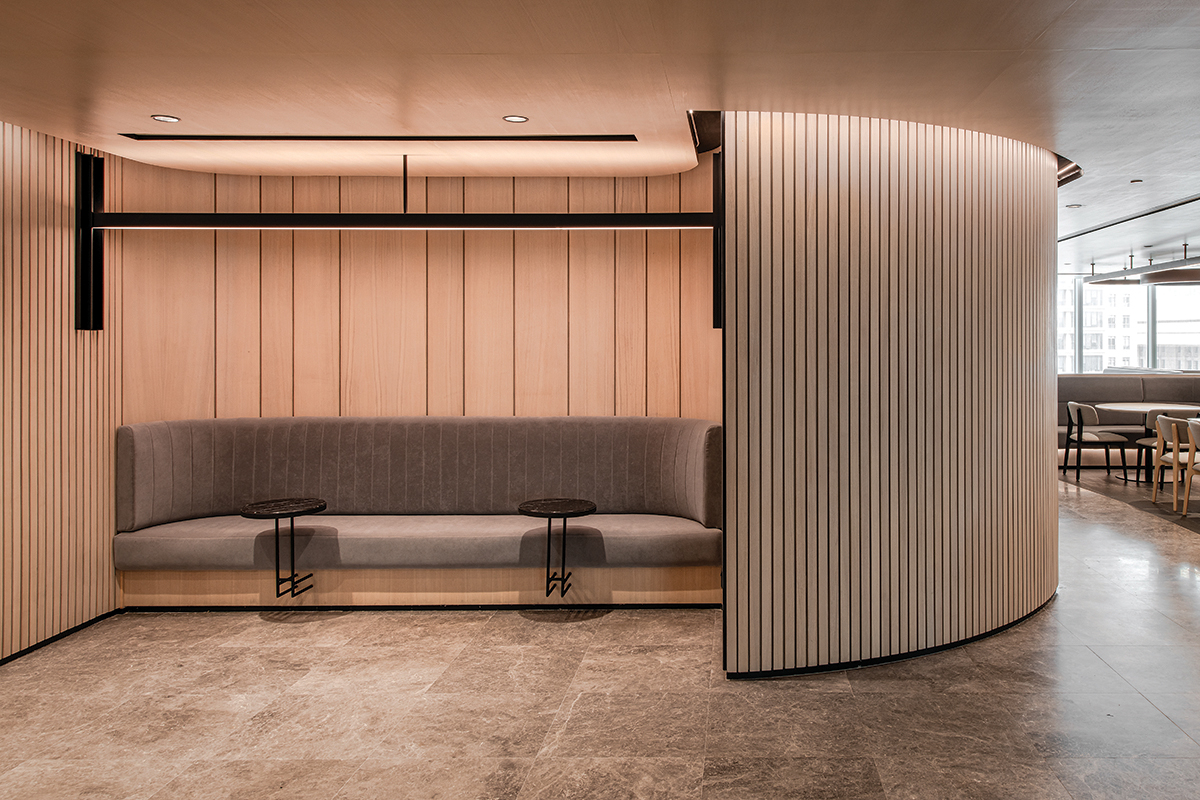
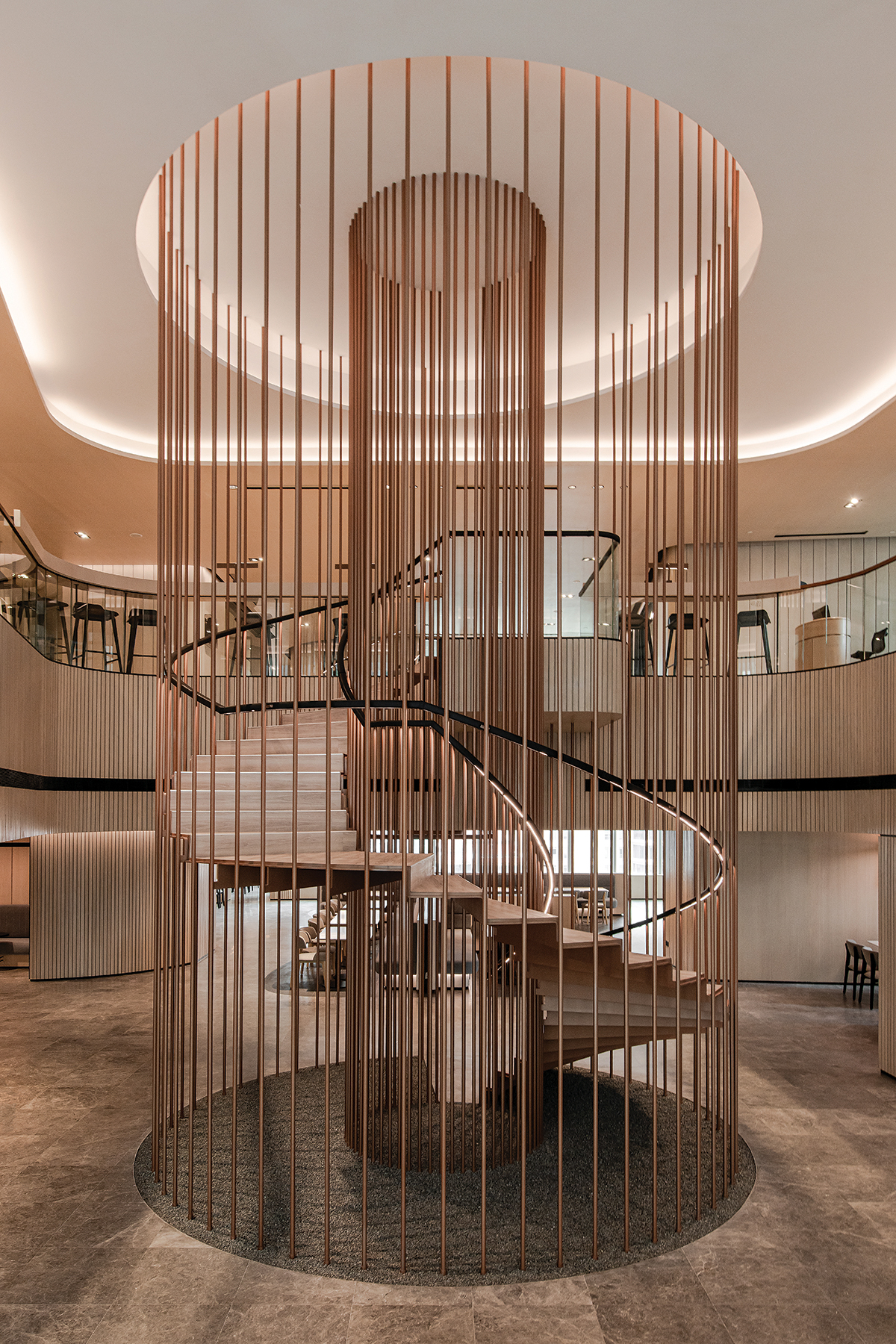
내부 공간에는 프로젝트의 메인 재료인 청동 금속을 동일하게 사용해 공간의 존재감을 강조하고자 했다. 8층부터 10층까지는 카페와 다양한 형태의 회의 공간, OA실로 구성했다. 이 공공 구역은 1층 로비와 YTL의 아이덴티티를 그대로 이어가도록 전체적인 톤앤매너를 유지했다. 8층에는 청동 선반과 참나무 목재 천장을 활용한 카페가 위치한다. 카페의 카운터는 수직으로 가공한 화강암으로 마감해 공간에 묵직함을 더했다. 8층과 9층을 연결하는 나선형 계단 아래에는 검은색 자갈을 깔았다. 나선형 계단은 청동 금속을 수직 막대로 설계했고, 난간에는 가죽을 덧대어 우아하고 아름답게 세공된 계단을 오르내릴 수 있게 했다.
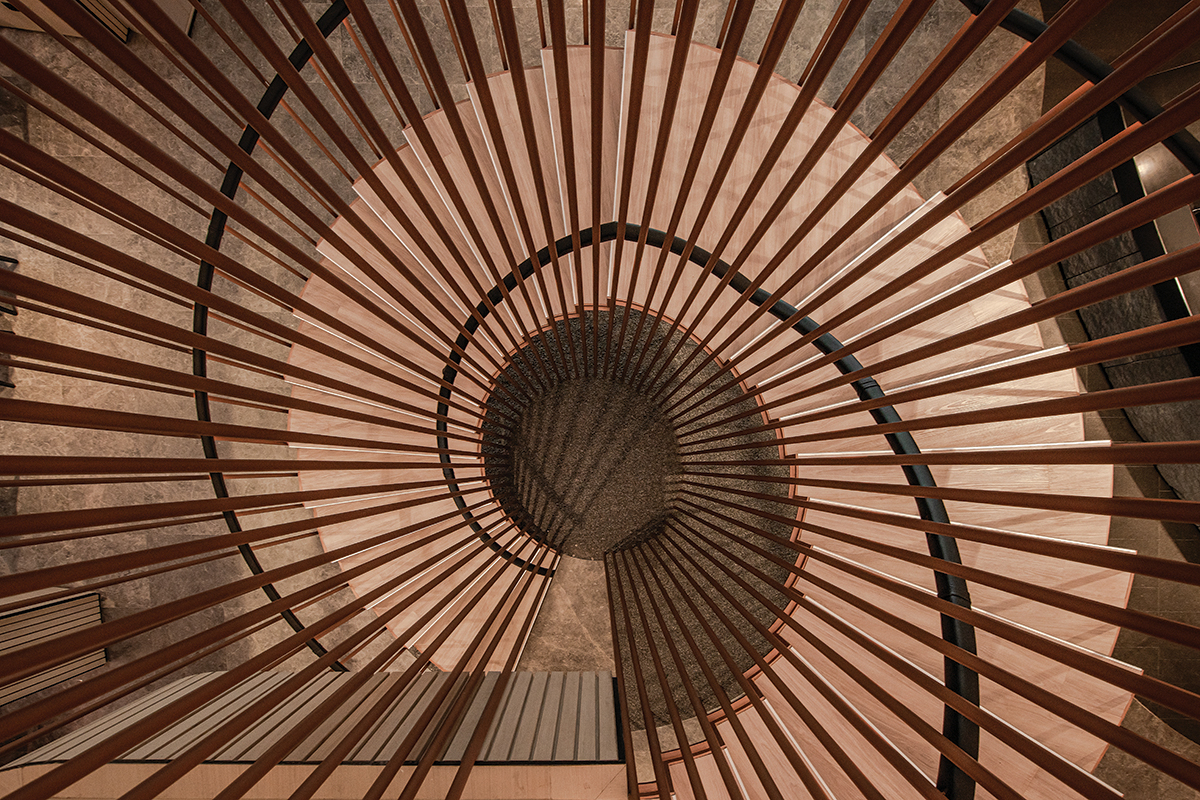
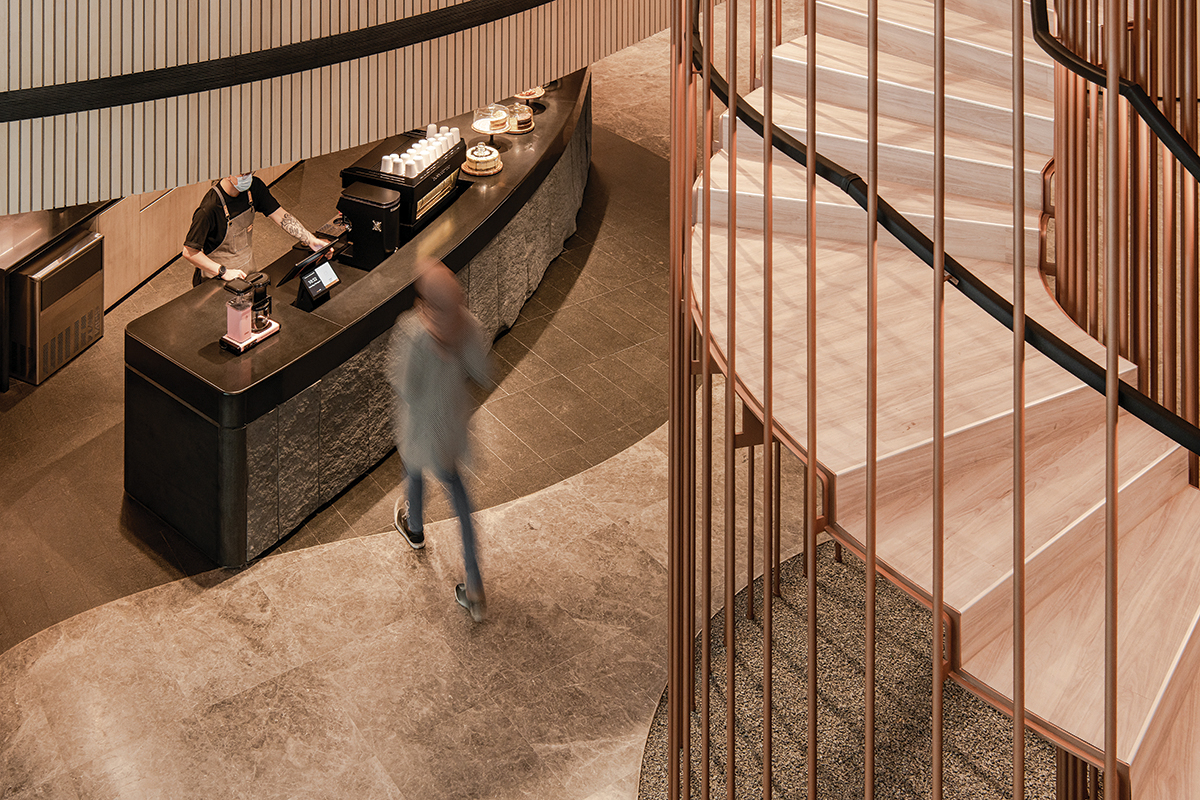
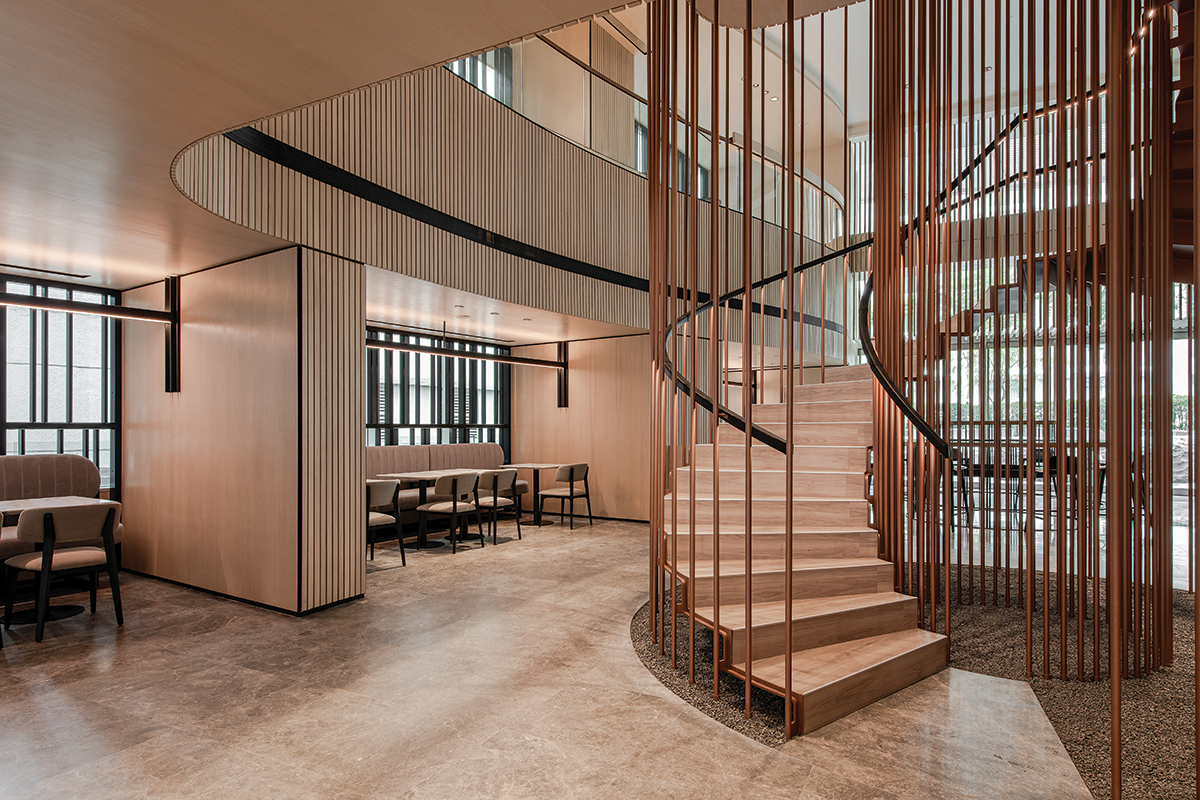
On all three levels 8, 9, and 10, MOD has created a myriad of meeting space types to suit a variety of small to large gatherings, private to non-private. These spaces range from casual communal tables, open discussion areas, hot-desk / banquette seating / booth seating areas, to semi-enclosed meeting rooms, acoustically private rooms, a VIP room and a large multi-function meeting area that can seat 122 persons. These spaces are designed with a warm and sophisticated palette, featuring warm oak timber for the walls and ceilings, silver mink marble flooring, and black powder-coated metal trims for lighting fixtures. The café, banquette and booth seating are upholstered in German-based innovative fabric from Saum & Viebahn whose "magic" range features high quality fabrics built for high-usage and easy maintenance. The tables feature either striking black Nero Marquina marble or elegant white Calacatta marble. The enclosed meeting rooms feature handsome carpet flooring from the Net Effect Collection, elegant brown leather chairs and timber tables.
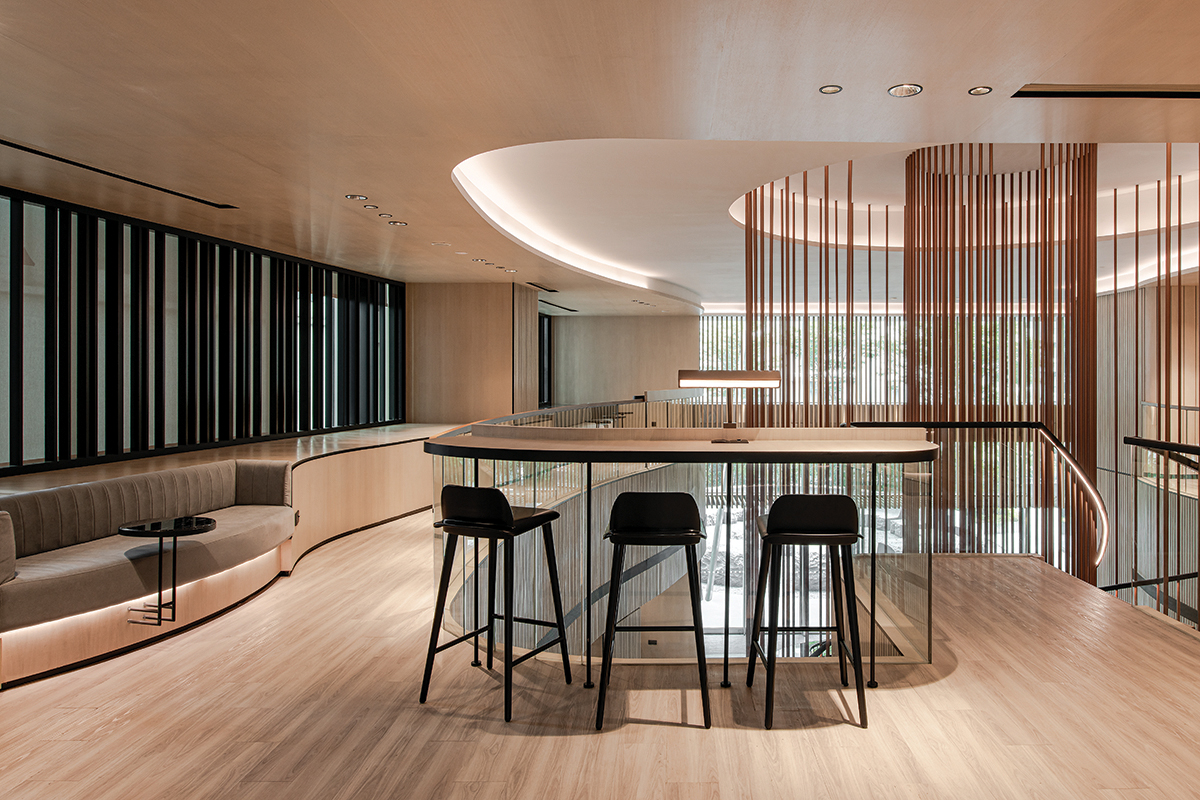
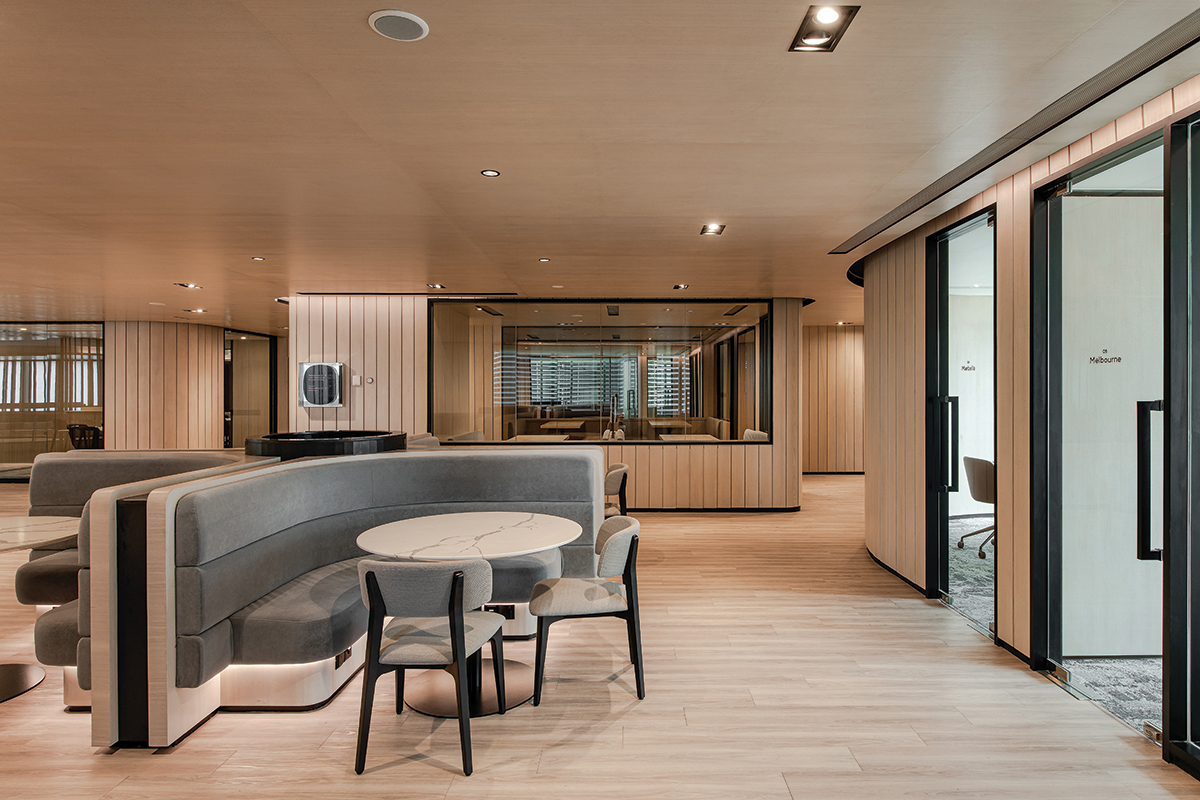
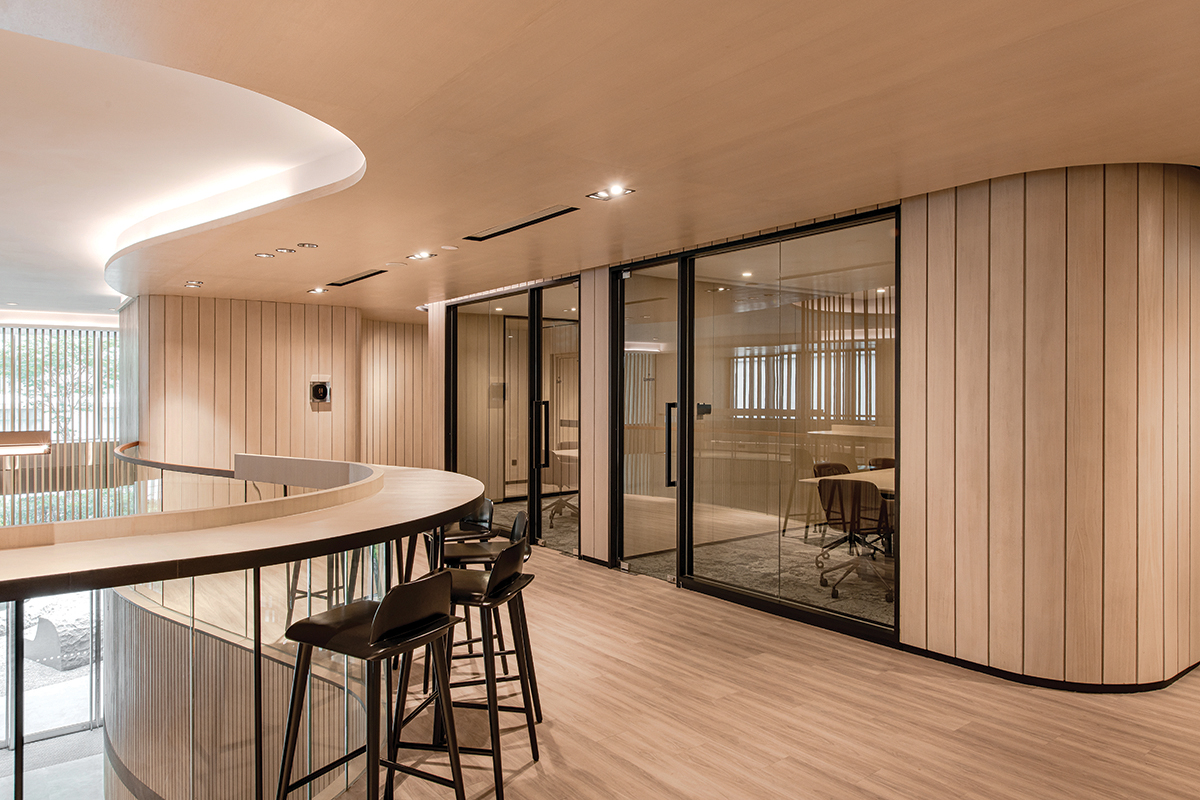
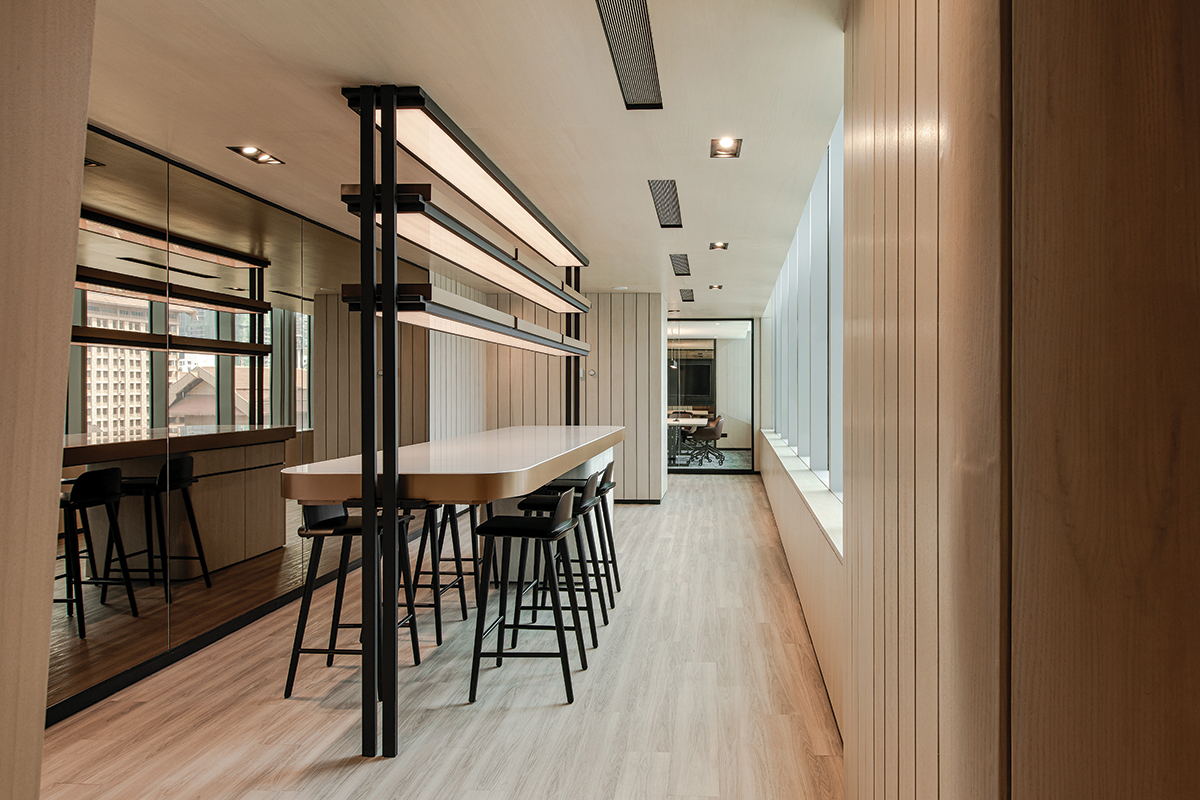
8층부터 10층까지는 캐주얼한 느낌을 자아내는 테이블부터 오픈된 토론 공간, 밀폐된 회의실, VIP룸 등 소규모에서부터 대규모 회의에 적합한 다양한 기능을 하는 공간들로 구성되어있다. 전체적인 공간 콘셉트는 따뜻하고 세련된 색을 보여주기 위해 웜톤의 참나무 목재로 벽과 천장을 마감했다. 은빛 대리석 바닥, 카페트, 갈색 가죽 의자 등 다양한 물성을 다채롭게 보여주며 우아함을 강조했다. 조명 설비를 위한 블랙 메탈 트림은 공간 안에서 선을 강조하며 존재감을 더한다.
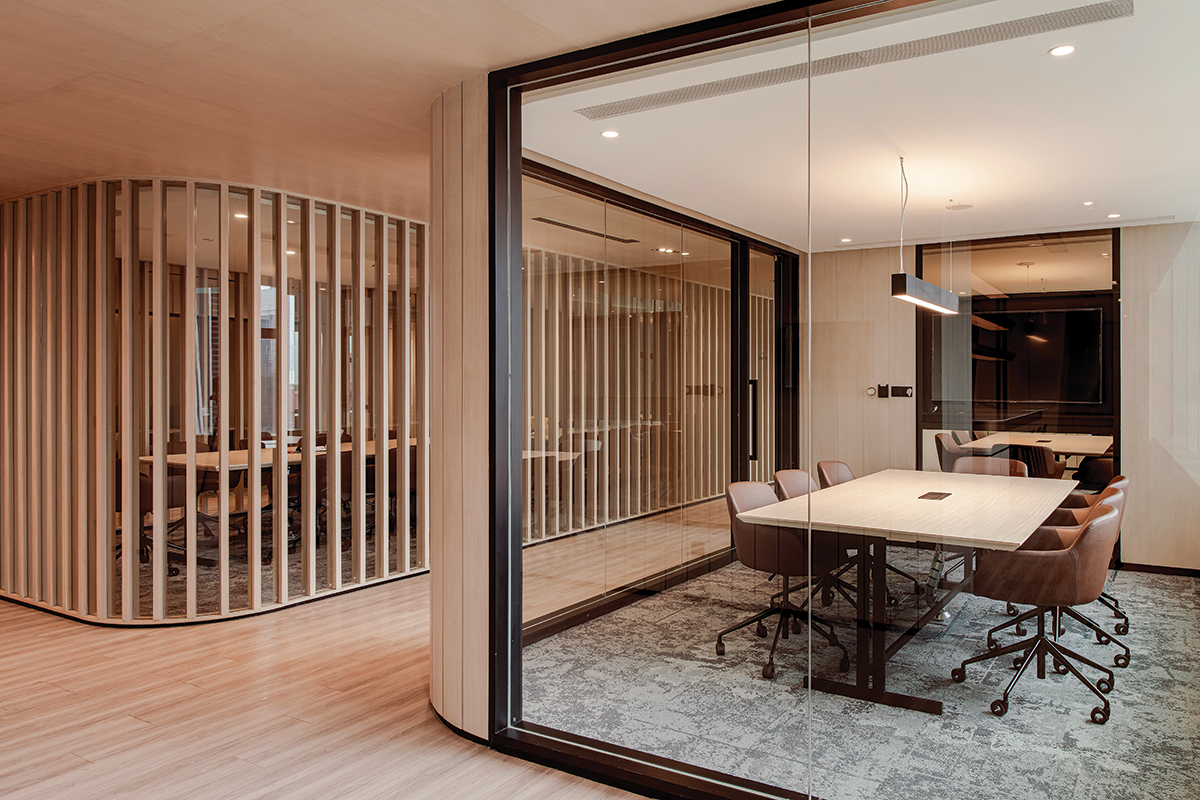
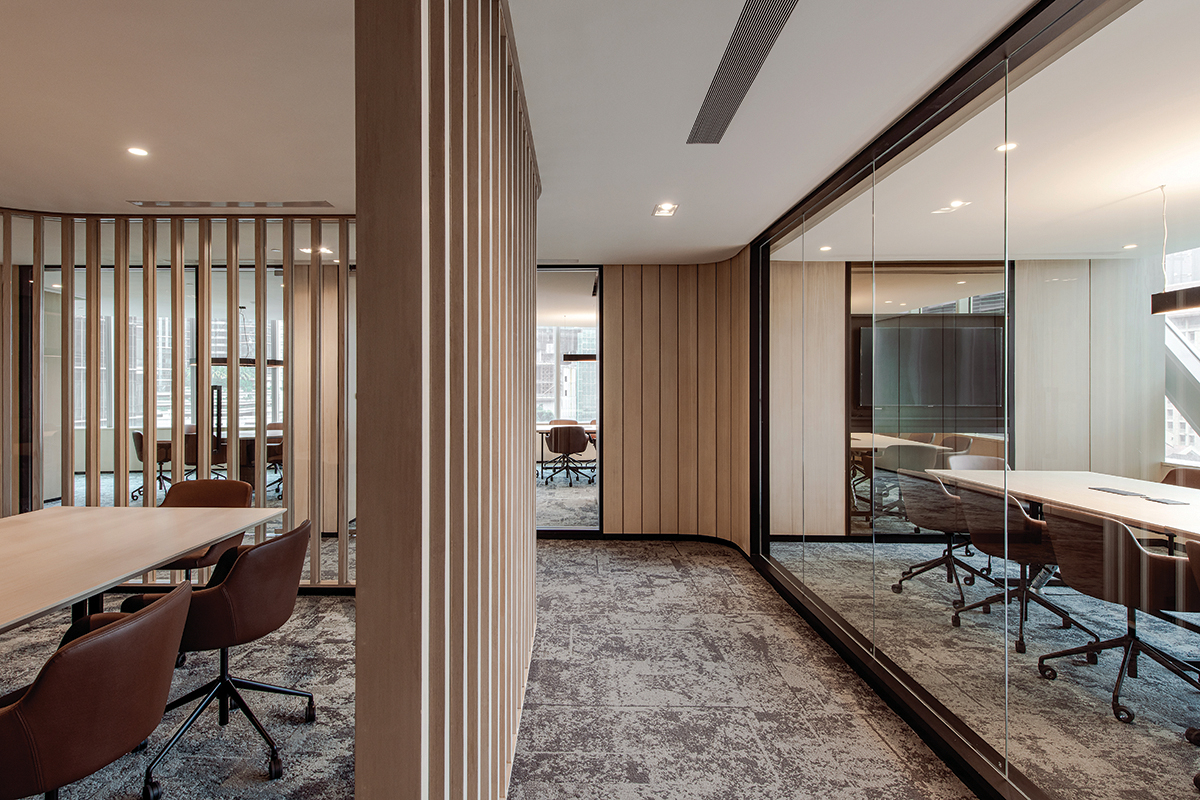











0개의 댓글
댓글 정렬